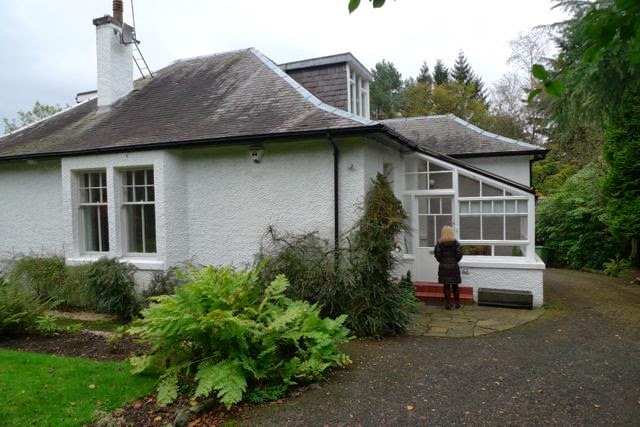Day 2
A condition of our planning consent is to protect tree routes around the driveway area both during construction and beyond.We chose a product called 'Cellweb' that provides a flexible and permeable solution for protecting tree roots while creating a robust and stable platform when creating vehicular access paths and driveways.









































